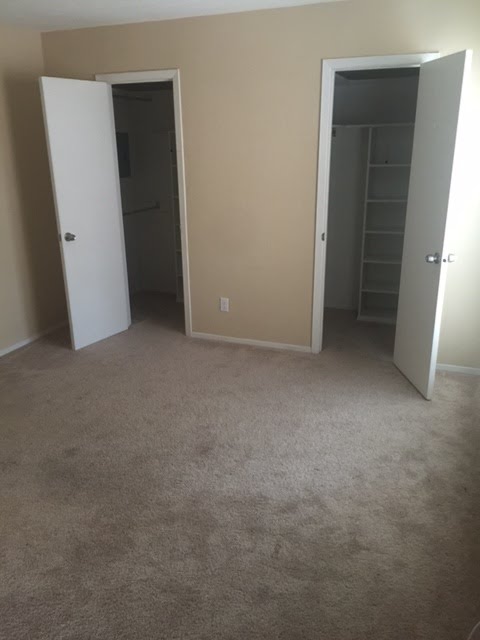Let's just start by saying Joanna Gaines can do no wrong. The woman has style, class, manners, and design oozing from every strand of her beautiful, Disney-Princess-like head of hair.
I think nearly every woman over the age of 27 squealed like an excited pig when we heard she would be working on a home decor line with Target, Hearth and Hand, and money has been flying from our wallets ever since.
It was actually a recent flier that Target mailed out that peaked my interest in one of Magnolia's new items; their set of mini piggy banks.

I know the $25 price tag doesn't SEEM like a lot, but its a piggy bank, a glorified jar. I knew I could do the same thing but for MUCH cheaper... so off to the Dollar Tree I went.

They didn't have any "banks" per se, but they did have two types of glass jars that caught my eye... this one...

..and this one...

I figured I could make 2 sets, especially since I have two boys and God knows the "he got one and I didn't" complaints are REAL. Plus, each jar only being $1, I figured I could spare it.
I also found these sticker letters and figured since my handwriting is rubbish, these would probably work out best.

With everything being a dollar, I threw in these brushes too.

So here are my supplies.

The enamel paint and spray paint are a fairly significant part of this project, but lucky for me, I already had them on hand. If you were to go out and buy them at Joann's or Michaels, the spray paint is probably $3.50 and the enamel paint (for painting on glass) $2.00.
First, I went ahead and painted the area where I wanted my black letters with my black paint and dollar brushes.

These $1 brushes are trash... this kids painting sponge I had on hand from my kids' projects worked MUCH better and gave a smoother result.

After that dried, I stuffed it with some paper towels, taped off the top (so I wouldn't get any spray paint on the inside, and applied the stickers letters. Honestly just tried my darnest to get it all straight.

Took the sucker outside to spray paint.

And after two thin, even coats, and letting it dry, I brought it back inside to take the letters off.


I also did the other jars and think they turned out adorable too.

I'm no Joanna, but not a bad little hack for $4.

Have you guys ever seen something in Target and though, "Eh, I could do that?" Anything you want to see me try and tackle? I always welcome the ideas! Follow me @MomTimeonaDime for more ideas, easy projects, and great finds! Thanks!











































