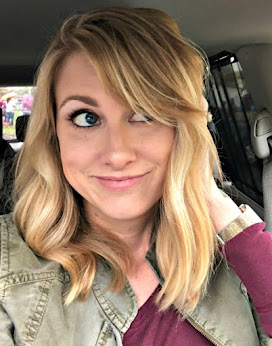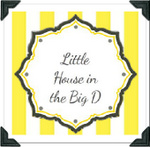This week im going to be a little
MIA since I am currently typing out this post on my phone from the Aria casino
in Vegas. I wish I could tell you all I'm going something cool in LV this
week, but in actuality, I'm just here for work... Running from sales meeting to
sales meeting, drooling over the blackjack and craps tables (mama likes to
throw those dice!!! Am I any good is a completely different issue. I think I
just miss playing Yahtzee as a kid)
With
all that being said, I wanted to share with you (part of) our Christmas card!!!
(Of course I had to make our official card complicated with multiple pictures
but this one is one of my favorites!
We
actually took this picture on our super gross driveway... Featuring old, run
over, (possibly) bug infested leaves. It took a while to convince Chris it
would be a good idea, but I'm happy to report he maned up and joined his W for
a roll in the leaves... Actually it was more like "Please dear God take
the picture because I think I feel something crawling on me, oh by the way, Im starring into the center of the sun", but hey,
it's the price you pay for a good shot!
Have
you guys done your Christmas card pictures yet? Have any fun ideas or awesome
stories about the experience? After Chris had a half hour shower, he agreed the
pictured turned out pretty cute :-)













