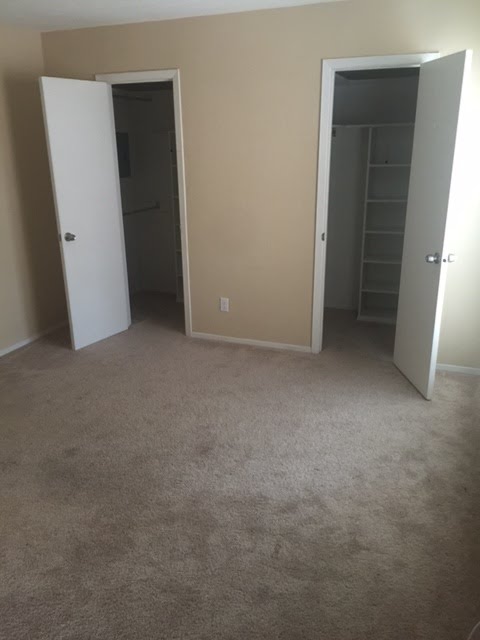the "Befores" of #4
2:34 PMSo yes, we went ahead and bough numero 4.
The condo Gods must have been smiling down on us since this one really fell in our lap.
Upon closing on #3, Chris and my brother in law David met with the manager of the complex to do a quick walk thru (ie. find out where the dumpster was, know which parking spots were for our unit, etc) and they started talking about WHY we had bought the place and were planning on flipping it. The guy mentioned how he might know of another good unit if we were interested and called up the owner of a unit directly across the breeze way from us! The owner said he was actually planning on meeting with a realtor the next day, but after seeing the unit, we decided to put in an offer and save him the money on a realtor. Done! And with a super quick close might I add!!
We are only a couple weeks behind #3 on this one but to keep everything from getting a bit too confusing, I think Im going to finish out #3 with you guys before I start showing you progress shots of #4. Don't worry though, you'll still see it all!
And now on with the walk through! If you have time and aren't at work so you can hear it, here's the video walk though to give you the best idea of the space. It's a one bedroom, one bathroom, about 750sq ft.
So if you couldn't see that, or just want a better explanation rather than my muttered ramblings, here are photos!
The view right when you walk in...
Now I know you're thinking, "Wow, not too bad", but yes, bad. The floors are that $0.39 laminate and are cheap beyond cheap. And that bookcase? Much like #3, we are going to take this one down too to create a pass through.
Here's the view of the kitchen from the dining.
The kitchen is pretty darn small...
And we are going to lose even more storage when we take out these three top cabinets on the right...
Heading back out the kitchen and toward the master is a tiny little hallway with the bathroom on the right.
Again, small, but I have big plans for this one...
The master is a good size with two entry points for the large closet.
From the other side...
And yes, the carpet has to go...
Back out the master towards the mini hallway, there is storage directly across from the bathroom.
And back out to the living/dining...
Ugh I can't wait to open up that bookcase and brighten this whole thing up!
Speaking of brightening, did you notice anything missing?? Yea, lights... other than that GORGEOUS chandelier in the dining, the place has no lights... not in the living room or master... really people? Just gunna live off floor laps? Thats not the way we roll in 2016. Its going to be a pricey addition to removal all the ceiling drywall and install everything, but its a must.
Anyway, there you have it! What do you think? I know the befores are always kind of boring but I think this one is going to be cool!
Enjoy!
Samm




















0 comments
Comments make my heart happy... and I read every ONE of them... thank you so much for taking time to make my day!