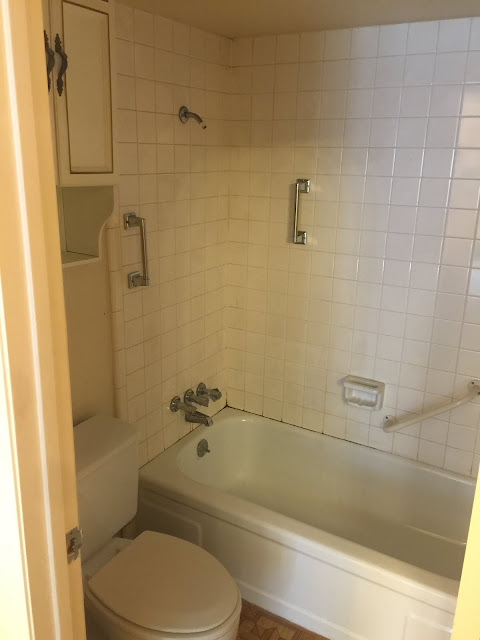Walk through and "befores" for #3
1:05 PMSo while we're still working on condo #2, we snuck away and bought flip #3.
The good news? Its a 2/2, nearly 1,200 sq ft (which is only 200sq ft less than our HOUSE, ha!) and about, oh 2 minutes away from our house... seriously.
I filmed a walk through so you can get a better idea of the lay out, but I'll also go through "before" pictures below :-)
First, the lovely view when you walk in...
I know you really can't tell since its a bit dark, but the carpet is mint green and has not been replaced since 1971... "gross" barely covers it.
Moving to the corner of the room, you get a better idea of the gigantic walled built-in.
See those doors to the left, thats the entry for the kitchen, so yea, that built-in is coming down and we are opening this sucker up.
Here's a look into the galley kitchen.
Yea, its as sexy as it looks.
Here's a bit of a better view.
Its funny that it just SCREAMS 70's. And yes, all those uppers will be coming down to open up the sight line from the sink to the front door, but we're adding storage, don't worry.Here's the other side.
The whole kitchen is getting gutted so a full over-haul is coming.
Back on the other sink side, there's this little door... that doesn't shut.
Can you see whats in there?
Yep, the washer dryer.
We plan on taking these out and moving them, but thats only if we can get the plumbing moved. But can we all agree that its weird having them shoved in this little closet and they don't even fit? Hopefully, if we CAN move them, we'll turn that area into a pantry to compensate for the loss of storage above the sink.
Continuing through the kitchen and to the left, is another door to another "front"... faces more to the interior of the complex.
Oh, and they left us their spice rack... how nice!
Turning around, here's a look down the hallway.
More fun gross carpet.
First room on the left is the master.
First door on the right is a walk in closet.
If all goes well, it'd be nice to wall this up and then put an opening that has access to the hallway. Boom, laundry room. Again, that's if we can make plumbing work out.
If you walk into the master a bit more and peak behind the door, there's some built in storage.
Honestly, Im not sure what we are doing with this... leave it? Take it out? Take off the doors and leave it as open storage? We'll see...
Here's a full view of the master.
Sexy, right?
You can walk on through to the ensuite.
Super short vanity, a SEASHELL sink (why where these a thing?!) and toilet/shower combo. We plan to take down that dividing wall and open up a bit.
Directly opposite the sink is another walk-in closet
Having this closet is why we think its ok to lose the closet in the front and turn it into the laundry room.
Oh and here's a better look of that back toilet/shower/tub
We haven't decided yet if we're going to turn this into a standup shower or not, but eh, we'll see.
Leaving the master and going directly across the hall is the other full bath.
and here's the shower...
And all the way back down the hall is the other bedroom...
And thats just the closet back there...
Also notice how dark it is in these rooms? Yea, no lighting in the ceiling... no ceiling fans, recessed lighting, nothing. We're probably just going to rip all the drywall off the ceiling to add lights since there's absolutely nothing up there.
Going immediately to the left takes you back to the front door and the little entry way.
Here's a better look from the living area back to the front door and coat closet.
So... pretty scary, right? Only means it will be a more dramatic change once all is said and done!
AHHH #3!! Let the chaos begin!

































2 comments
My favorite part is all the fragrance stick-ups in the closets. How stinky were there closets that they thought they needed all of those? Or did they just stick up a new one when needed, but leave the old one(s) for decoration? Super classy! ;)
ReplyDeleteYou'll make it beautiful, I'm sure. I love the idea of making a real little laundry room from a closet.
I can't wait to see this one, what a great space to work with! It would be so awesome if you could make the laundry and master closet all one space, I've always thought it would be so kick butt to have my washer and dryer in the master closet.
ReplyDeleteComments make my heart happy... and I read every ONE of them... thank you so much for taking time to make my day!